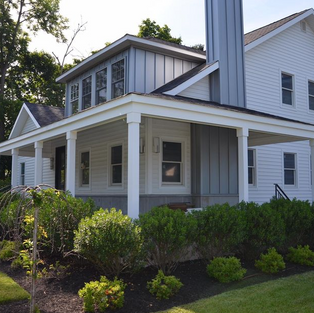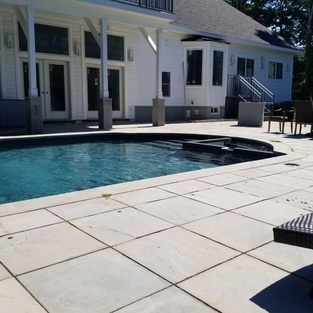205 Perrine Ave Long Branch, NJ 07740 OPEN HOUSE SUNDAY FEB 3RD, 2-4PM From the minute you approach the home you’ll appreciate the Oasis feel in long branch, on more than half an acre of land, with the latest in construction finishes and technology equipment.

The meticulously landscaped grounds lead you to the ample blue ice stone front porch from where you can feel the breeze and watch the people passing by.
No expense was spared on the construction of this, your next home. When you Enter into the foyer and feel the open space and the 9 ft high ceilings, you will be immediately amazed. The music coming from the installed sonos system walks you through this tour. step into the living room with elegant hardwood floors and a fireplace surrounded by fine marble, and continuing into the dining room where you can fit a large dining table under the unique Italian handmade Ujeti Lucha chandeliers.
The dining room connects to the all white gourmet kitchen of your dreams, with windows overlooking the gorgeous backyard and pool. Appreciate the detail with which this kitchen was designed. Elegant Quartz countertops, backsplash and 14 ft-long island, Ujeti Lucha chandeliers, high end cabinets, unique lighting fixtures, and so much storage space! Notice the top of the line appliances: 2 double wolf ovens, stand alone 36” subzero refrigerator and freezer, Wolf range with 6 burners,2 Sharp drawer microwaves, Miele dishwasher, and a wine fridge by the wet bar.
The designer Powder room is covered with fine Armani Limestone and enhanced by modern lighting.
Off the hallway is this room, which is a main floor suite with walk-in closet and a beautiful full bath and can also be used as a study room, home-office, or library.
The staircase has a modern iron handrail and finished with fine wood leading to the upstairs hallway, to your right is the master bedroom which has High ceilings and windows on both sides of the room. Facing the backyard the double doors lead you to the private balcony overlooking your backyard and pool. The master bath is big, bright, modern and stylish with glass shower doors and high end fixtures. The sconces flanking the mirror give it a touch of warmth.
There are another 3 bedrooms upstairs. All with ample closets and high ceilings, all with hardwood floors, and all with big windows.
This is definitely a home with space to grow and accommodate large families. The upstairs hallway bathroom is very modern and with clean lines, hasa bathtub and a designer vanity.
When you leave the kitchen to your right you will find the entrance to the basement.
It’s a whole apartment with plenty of natural light, it has 3 beautifully finished legal bedrooms with legal egress windows and large closets, a full bathroom, a laundry room and kitchenette, a playroom, and a storage room. It’s been fully waterproofed and equipped with a sump pump in case it’s needed.
After you go back up to exit the basement you enter the cabana area. Starting by the full bathroom with a very unique shower and floor to ceiling tiles. It’s very practical for pool guests.
The huge attached cabana connects directly to the house. It has 14ft high ceilings. a designer kitchen with a Fisher-Packard refrigerator/Freezer, ice-making machine, Quartzmaster stone counters and double doors that open completely out to the pool, making it the perfect indoor/outdoor lounge for entertaining.
The backyard is very private and has a beautiful pool in a deep blue color with blue ice stone decking surrounding it leading to a large outdoor kitchen and grill, the perfect spot for outdoor barbeques and parties .
Presented By: Allegra Moadeb Cojab Economist Advisor VRI Homes PHONE: 732-842-5656 MOBILE: 908-433-8744


















